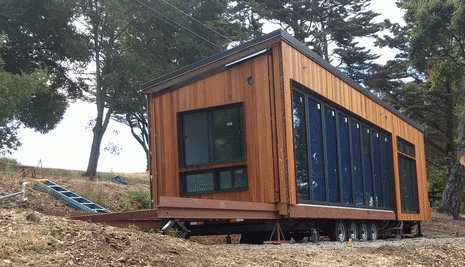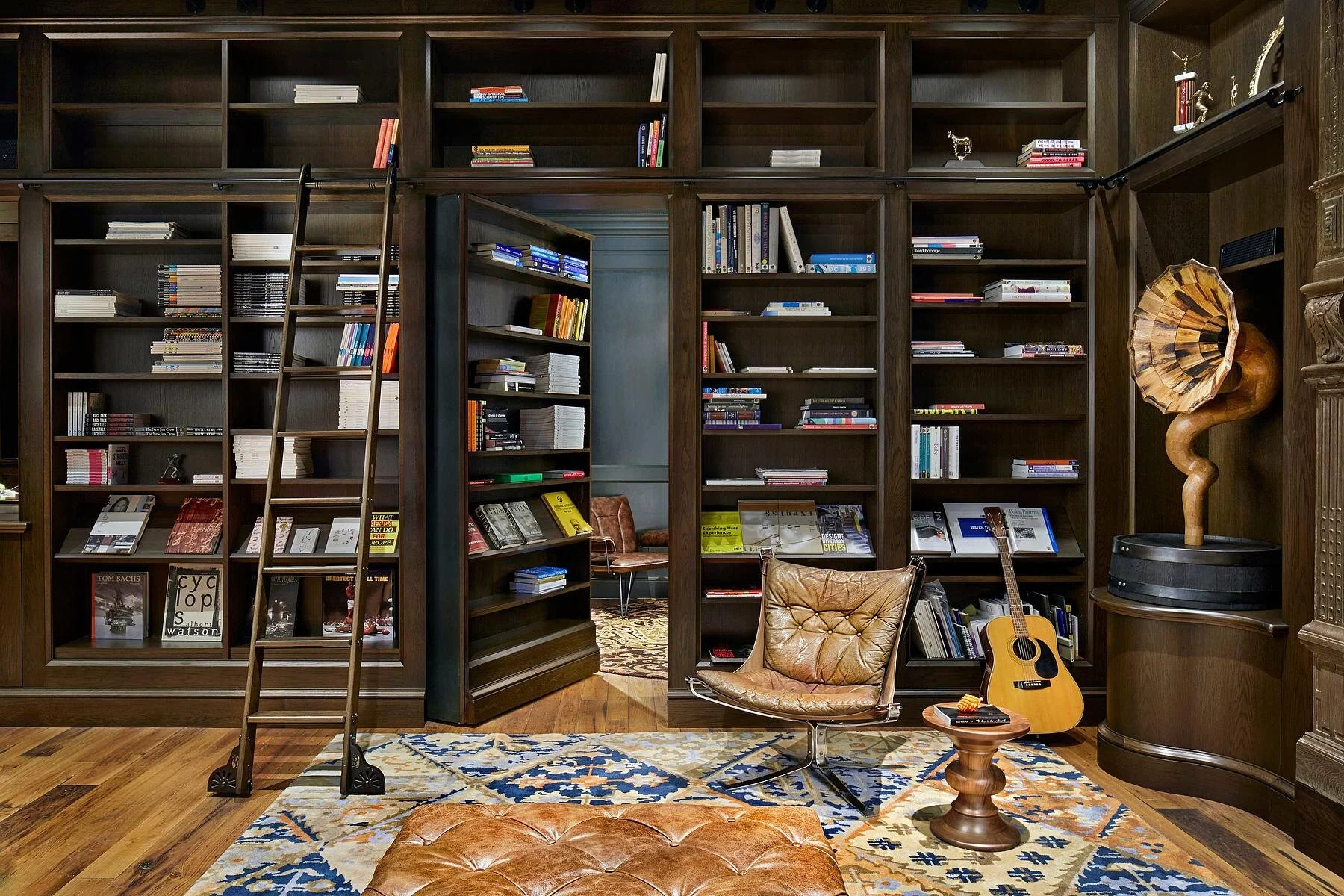architecture
Eco tiny house
This custom tiny house was built from the trailer up to be the most eco-friendly home possible. Designed and built to Passive House standards with 100% Living Building Challenge certified materials, this luxurious mobile home leaves behind almost no carbon footprint. This project uses local trees milled on site for siding and countertops, composting and greywater irrigation management systems, 100% organic, formaldehyde free insulation, and solar power to heat the radiant bamboo floors.
New york tech office
Innovative, multi-disciplinary and intensely collaborative, the client is an embodiment of this trajectory. Tasked with creating a space to support the dynamic output of this group, SITU developed a hackable, modular and materially rich environment that creates a sense of place for the multitude of projects, products and ideas they will pursue in the coming months and years. This project was completed at SITU Studio in New York City.
tishman speyer - zo
Focusing on the growing importance of work-life balance, Tishman Speyer introduced a comprehensive suite of amenities and services for its tenants. Tishman Speyer offers amenities, including wellness, backup child care, on-site health screenings and medical services, travel planning, community volunteer engagement, personal grooming, rideshares, human resources services, and food and catering, to companies of all sizes. This project was completed at SITU Studio in New York City.
Volvo - Experiential
Volvo’s experiential marketing team hopes to get feedback on new products by getting drivers into cars. A modular, mobile, pop up unit gives potential customers a place to enter, relax, and experience Volvo’s latest vehicles.
NVIDIA CAMPUS
This Silicon Valley pioneer sought a corporate headquarters that reflected its core belief in people as its greatest asset. The 250,000-square-foot floor plan of this triangular building is designed around how people move, demonstrating design from the inside out. This project was completed at Gensler in San Francisco.












